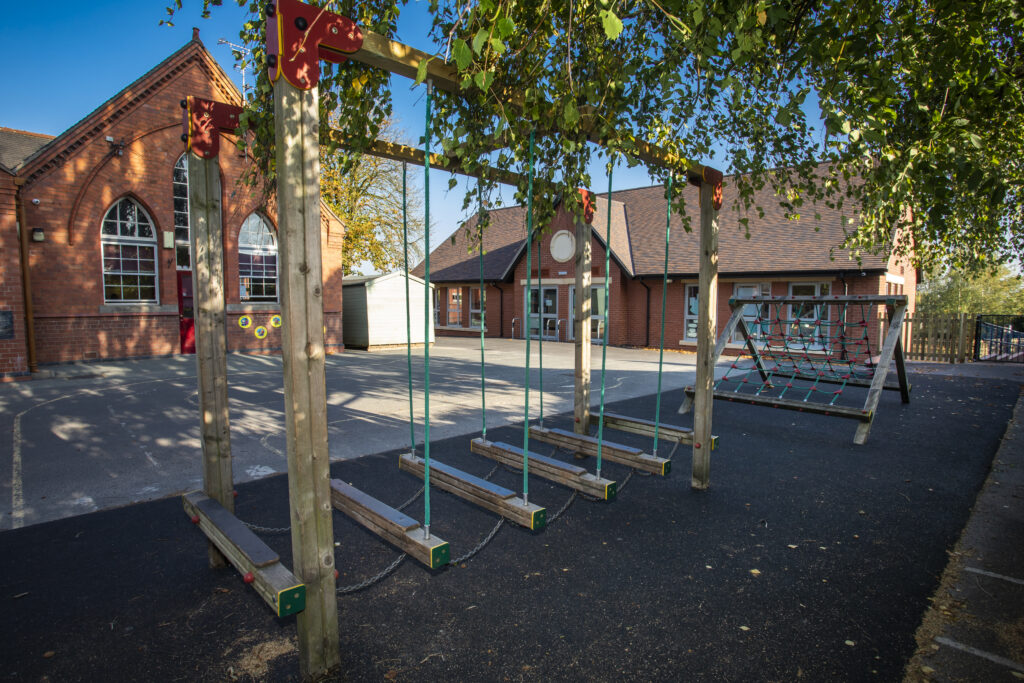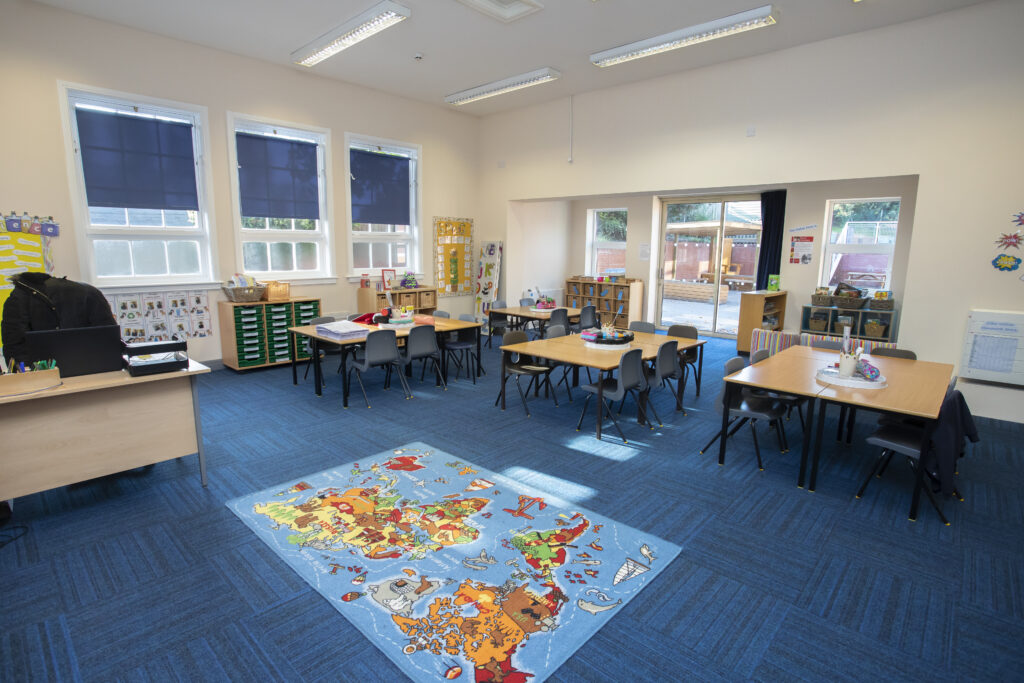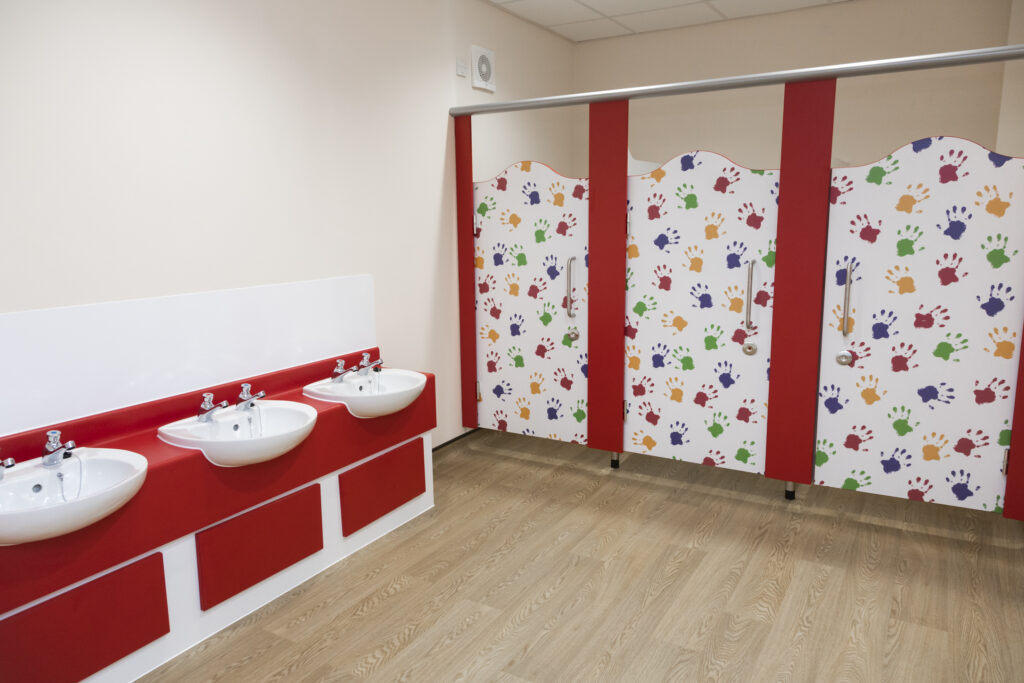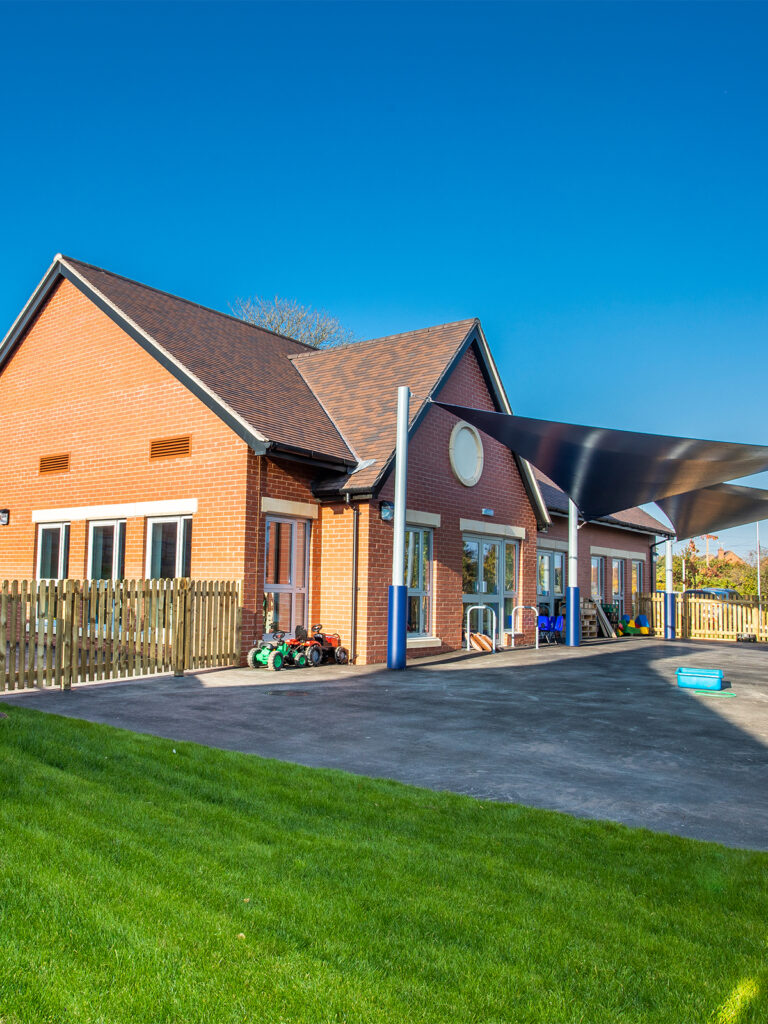
Malpas School is centrally located in a busy village, within a constrained sloping site.
Our services included a wide-ranging feasibility/options study to consider a variety of approaches to expand the school. The project involved the demolition of a vacant domestic property on the site and the construction of a new independent four classroom annex.
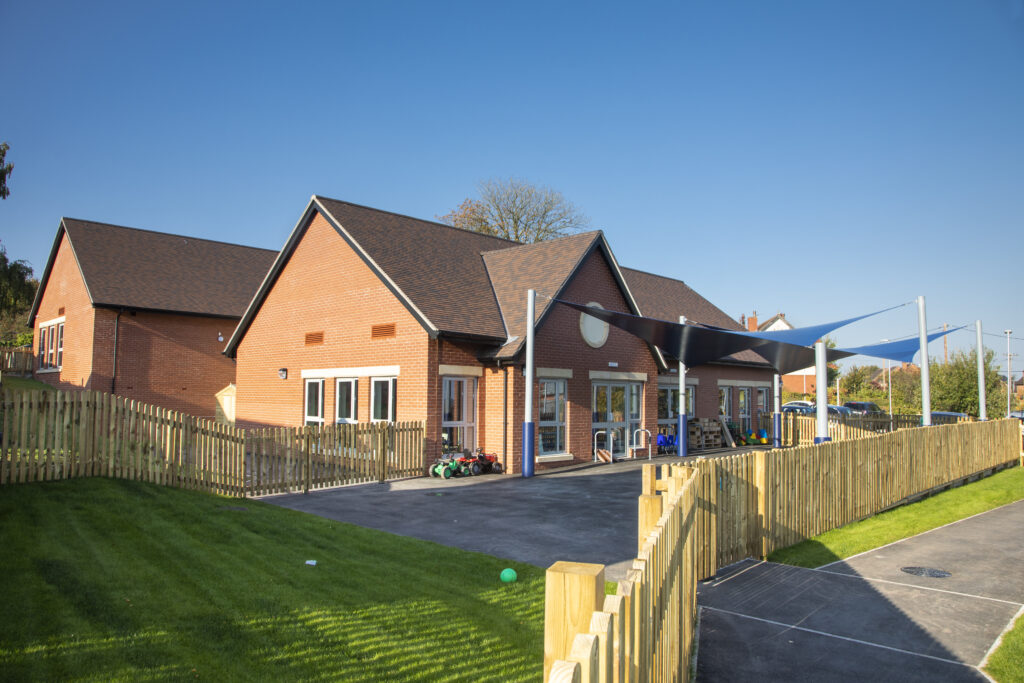
Due to complex levels the annex is stepped on two levels which also help define the character of the extension within the context of the Victorian main school. The expansion of the hall and kitchen was a primary requirement for the project and proved complex due to steep level changes and the need for retaining structures. The extensions needed to be designed and constructed in an area of the school with limited access and maintenance of the school activities throughout.
